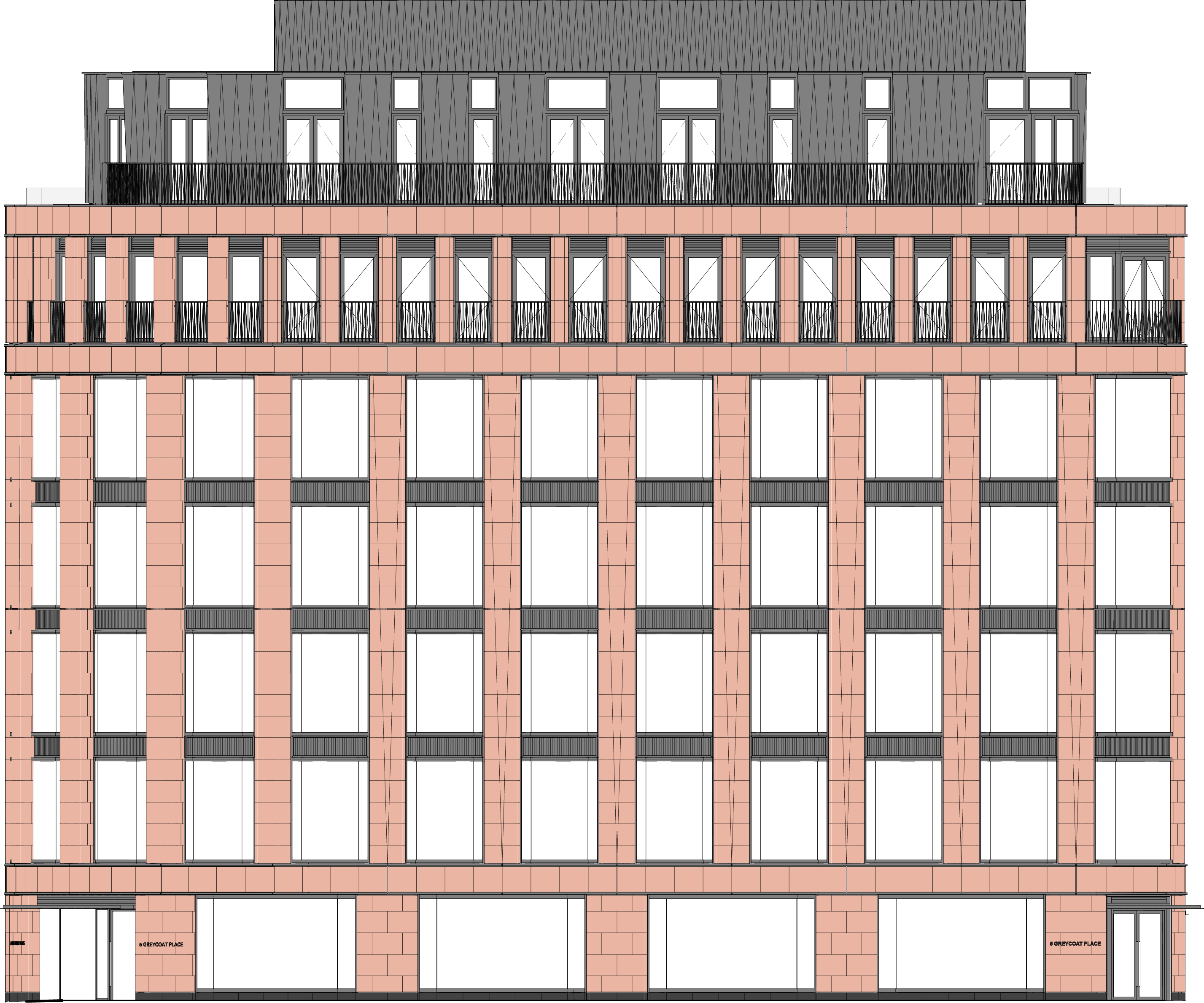Building facade
Your Office
Space Awaits
Schedule of Areas

Space Plan Option 1
Space Plan Option 2
Office Space
Common Area
Amenities
Residential

Office Space
Common Area
Amenities
Residential